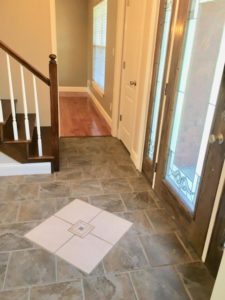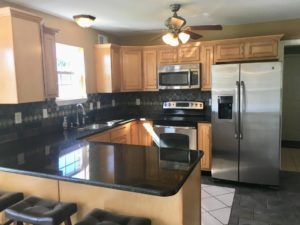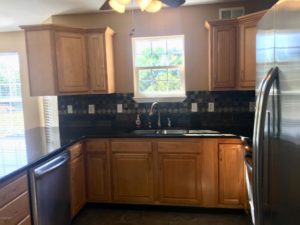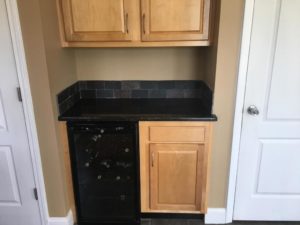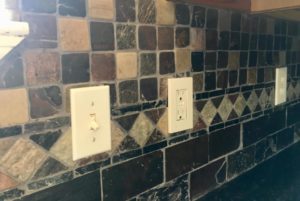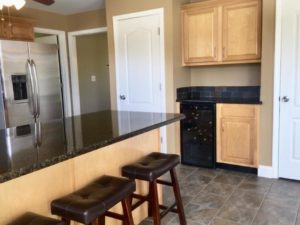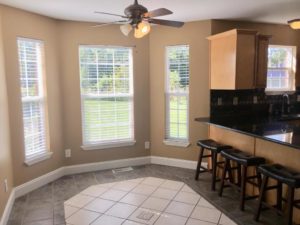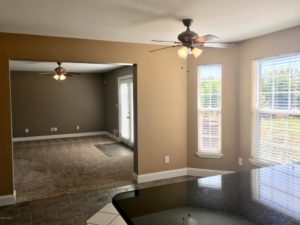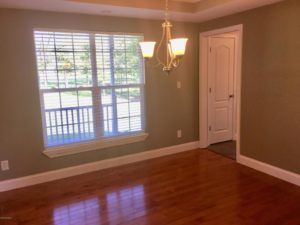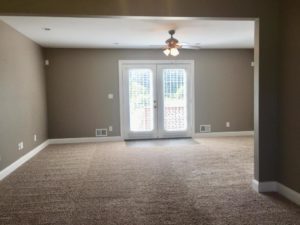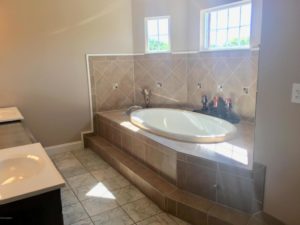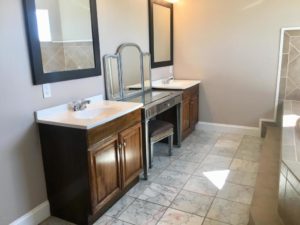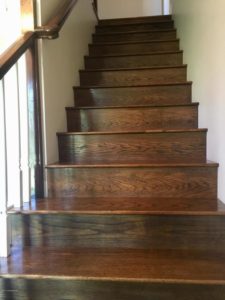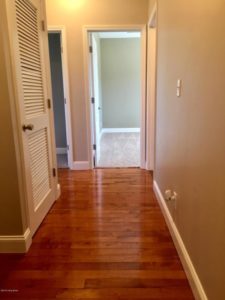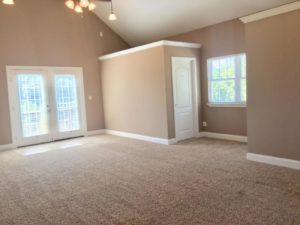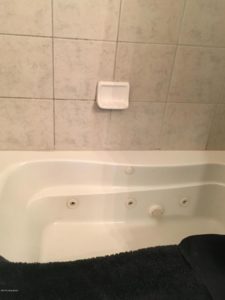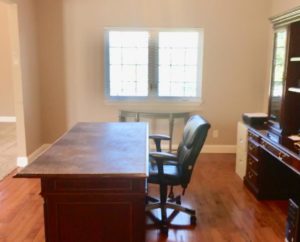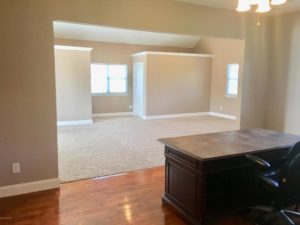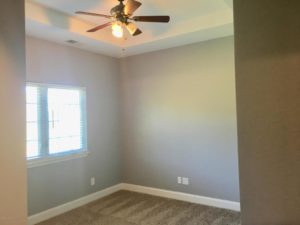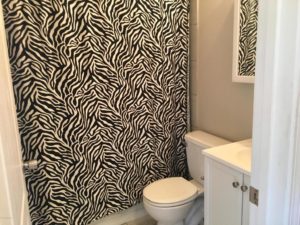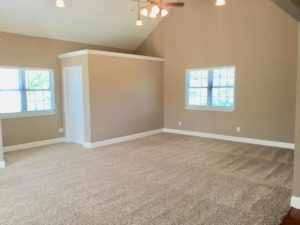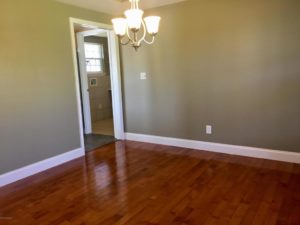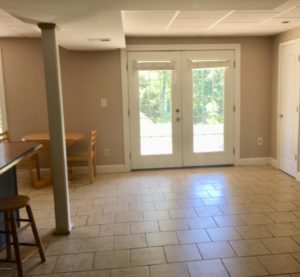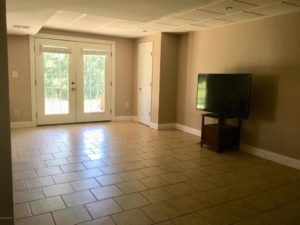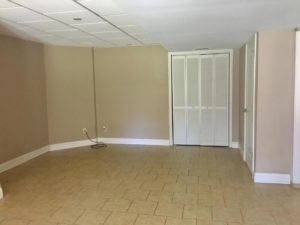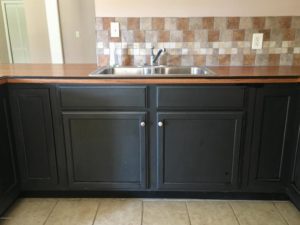
This beautiful 2 story walk-out sits on 3 acres with plenty of room to roam. Picturesque wrap around porch offers amazing views all around. 4, possibly 5 bedrooms. 3 full baths, 1 half bath. Master suite is huge, approximately 900 sq ft with soaring ceilings, lots of natural light and a second floor balcony. Special features include hardwood flooring, vaulted & trey ceilings, ceramic tile flooring, partially finished walkout basement with kitchenette and a 6 x 20 safe. 2 car attached garage PLUS a 28 x 40 detached garage that’s a mechanics dream AND an additional storage shed for the lawn equipment. Must see to appreciate all this home has to offer. The video shows the lay of the land.
Flexmls Listing for 915 Hubbard Lane
Information is deemed to be reliable, but is not guaranteed. © 2018 MLS and FBS. Prepared by Shelly Stoyell, Broker on Monday, September 24, 2018 11:57 AM. The information on this sheet has been made available by the MLS and may not be the listing of the provider.
| Price: | $419,900 |
| Address: | 915 Hubbard Lane |
| City: | Mt. Washington |
| County: | Bullitt |
| State: | KY |
| Zip Code: | 40047 |
| MLS: | 1514760 |
| Year Built: | 2006 |
| Floors: | 2 with basement |
| Square Feet: | 2,700 Finished |
| Acres: | 3 |
| Lot Square Feet: | 134,975 |
| Bedrooms: | 4 |
| Bathrooms: | 3 |
| Half Bathrooms: | 1 |
| Garage: | 2 Car Garage; 6 Car Garage; Detached; Attached; Entry Side |
| Pool: | None |
| Property Type: | Walkout Basement Part Finished |
| Construction: | Poured Concrete, Basement, Brick, Shingles |
| Exterior: | Balcony; Deck; Out Buildings; Porch |
| Fencing: | None |
| Flooring: | Hardwood, Ceramic Tile |
| Heat/Cool: | Central Air; Forced Air Heat; Gas Heat |
| Lot size: | Cleared; Wooded |
| Community: | Peddlers Run |
| General: | Office furniture to remain- this was lifted and brought in through balcony opening. |
| Parking: | 2 Car Garage; 6 Car Garage; Detached; Attached; Entry Side |
| Rooms: | 11 |
| Laundry: | 1st Level |
| Utilities: | Electric; Fuel:Natural; Public Water; Septic System |





